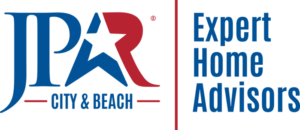Why Register on HHJ?
- Save your searches
- Get updates on listings
- Track listings
- Add notes and messages
- Personalize your dashboard
826 NIAGARA Avenue, Jacksonville, FL 32254
$1,495


























Property Type:
Residential Lease
Bedrooms:
3
Baths:
2
Square Footage:
1,242
Lot Size (sq. ft.):
6,970
Status:
Closed
Current Price:
$1,495
List Date:
11/08/2024
Last Modified:
2/22/2025
Description
MODERN 3-BED, 2-BATH HOME WITH PREMIUM FINISHES
Fall in love with this well-maintained 2006-built home featuring three spacious bedrooms and two full bathrooms. The freshly painted interior creates a bright, move-in ready atmosphere throughout.
Highlights:
Modern kitchen with appliances
Convenient indoor laundry room
Central heating and air conditioning for year-round comfort
Recent paint refresh throughout
New ceiling fans
Upgraded bathrooms
New blinds
Ready for its next residents! Submit your application today to make this your new home.
More Information MLS# 2055661
Contract Information
Rental Application URL: https://bearrealty.managebuilding.com/Resident/public/home
Current Price: $1,495
Property Sub Type: Single Family Residence
Status: Closed
Bedrooms Total: 3
Sold Price: $1,495
Listing Contract Date: 2024-11-07
Lease Term: 12 Months
Availability Date: 2024-11-07
Location Tax and Legal
Street Number: 826
Street Name: NIAGARA
Street Suffix: Avenue
State: FL
County: Duval
Postal Code: 32254
MLS Area Major: 074-Paxon
Subdivision Name: Harveys Addition
General Property Information
Bathrooms Full: 2
Bathrooms Total: 2
Living Area: 1242
Living Area Source: Public Records
Year Built: 2006
Lot Size Acres: 0.16
Association YN: No
Accessibility Features YN: No
Garage YN: No
Carport YN: No
Pool Private YN: No
Waterfront YN: No
Stories: 1
Stories Total: 1
Senior Community YN: No
Directions: From Commonwealth Ave and Edgewood Ave. Travel east on Commonwealth to right on Niagara Ave to house on right.
Public Remarks: MODERN 3-BED, 2-BATH HOME WITH PREMIUM FINISHES
Fall in love with this well-maintained 2006-built home featuring three spacious bedrooms and two full bathrooms. The freshly painted interior creates a bright, move-in ready atmosphere throughout.
Highlights:
Modern kitchen with appliances
Convenient indoor laundry room
Central heating and air conditioning for year-round comfort
Recent paint refresh throughout
New ceiling fans
Upgraded bathrooms
New blinds
Ready for its next residents! Submit your application today to make this your new home.
List Price/SqFt: 1.2
Sold Price/SqFt: 1.2
Status Change Information
Major Change Timestamp: 2025-02-22T21:00:23Z
Major Change Type: Status Change
Price Change Timestamp: 2025-02-05T20:49:32Z
Purchase Contract Date: 2025-02-22
Close Date: 2025-02-22
Close Price: 1495
Deposits and Fees
Additional Fee: 150
Property Features
Additional Lease Terms: 12 Months
Owner Pays: HVAC Maintenance; Repairs; Taxes
Appliances: Electric Oven; Electric Water Heater; Refrigerator
Interior Features: Walk-In Closet(s)
Laundry Features: Washer Hookup
Smart Home Features: Refrigerator
Water Source: Public
Parking Features: Off Street
Sewer: Septic Tank
Fencing: Back Yard
Utilities: Cable Available
Cooling: Central Air
Heating: Central
Road Surface Type: Asphalt
Road Frontage Type: City Street
Additional Fee Includes: Lease Prep
Tenant Pays: All Utilities
Pets Allowed: No
Documents
Listing Office: BEAR REALTY, INC.
Last Updated: February - 22 - 2025
Information deemed reliable but not guaranteed.
 Rental Application Guidelines ›
Rental Application Guidelines ›
